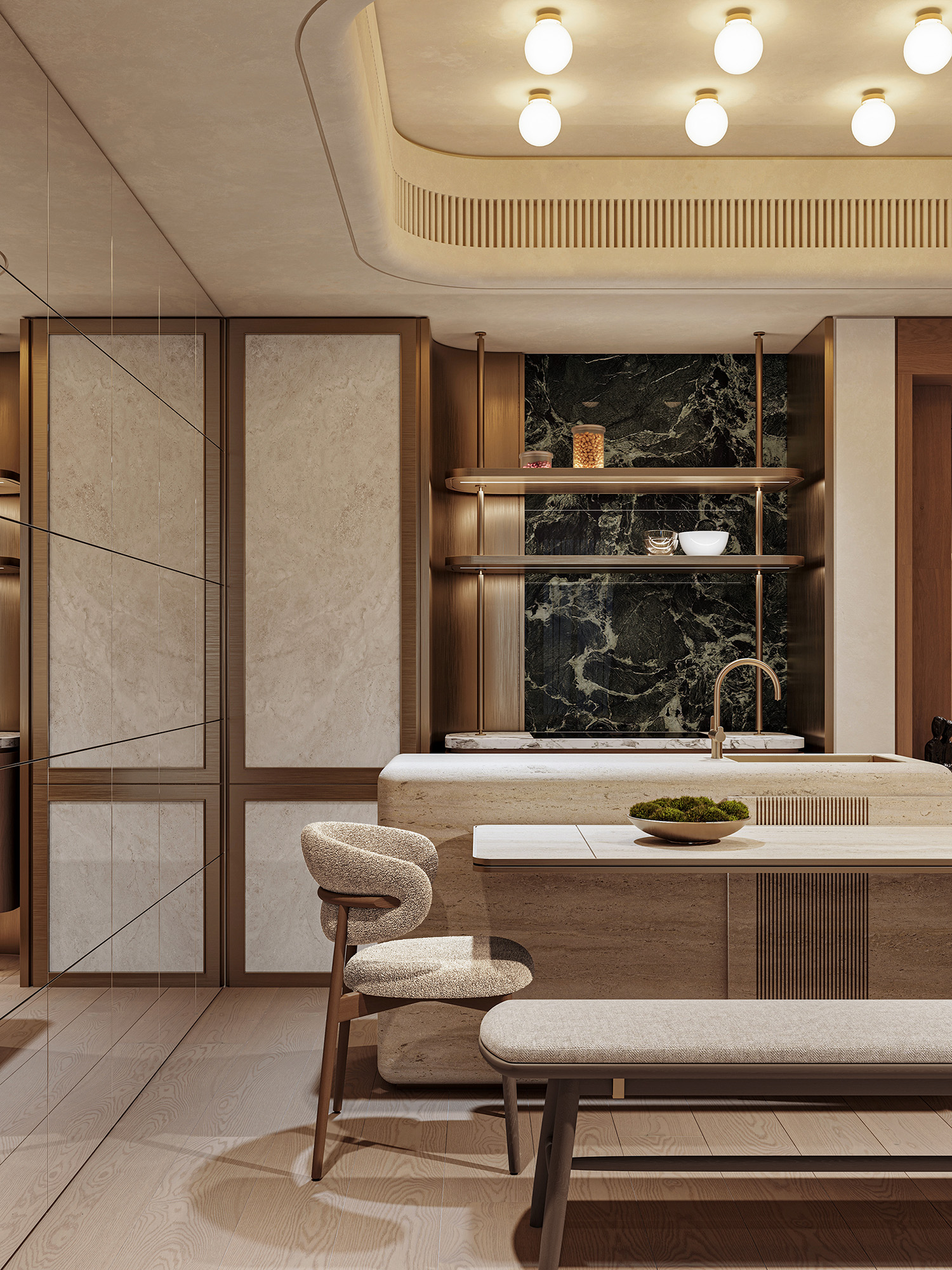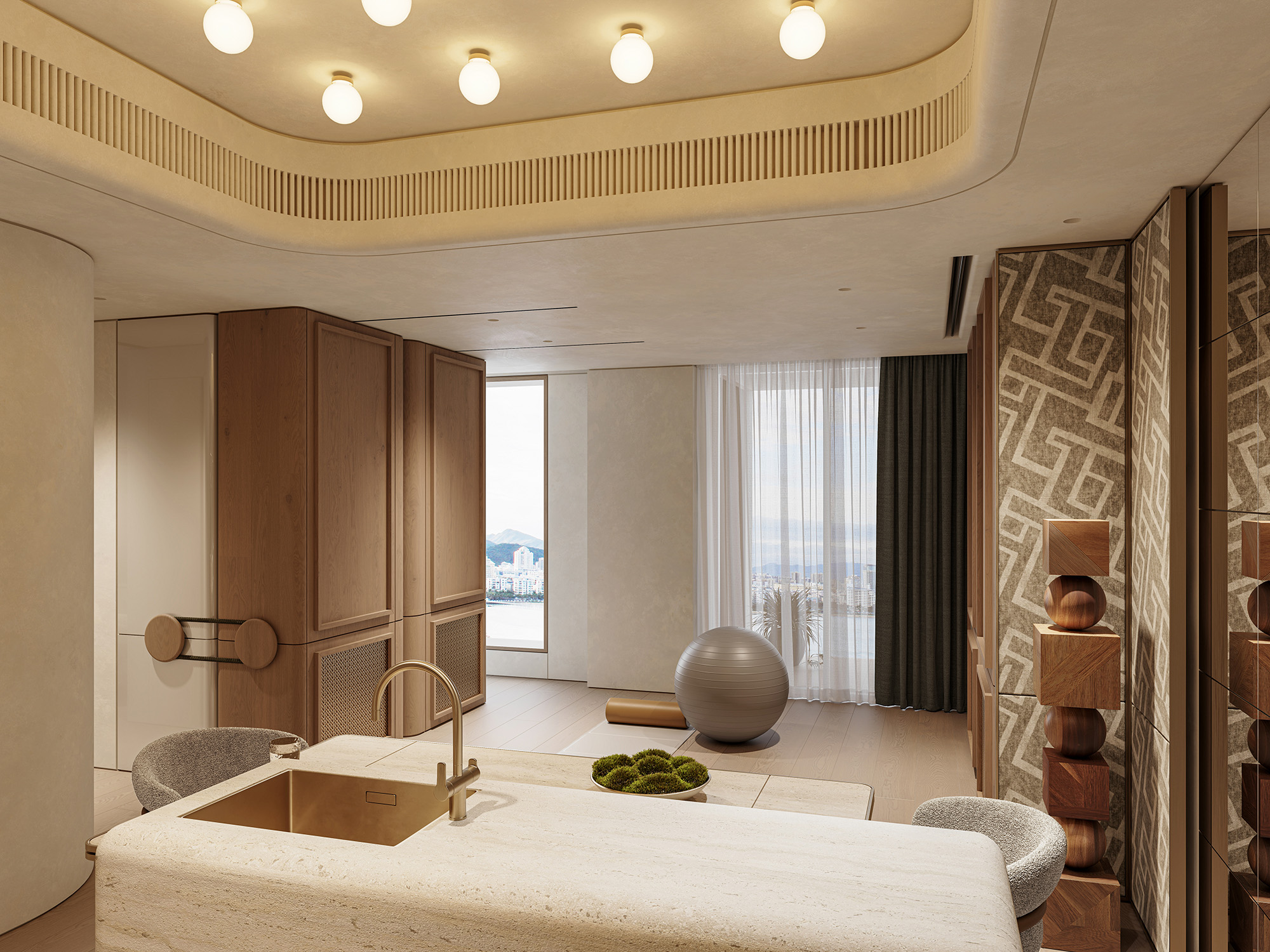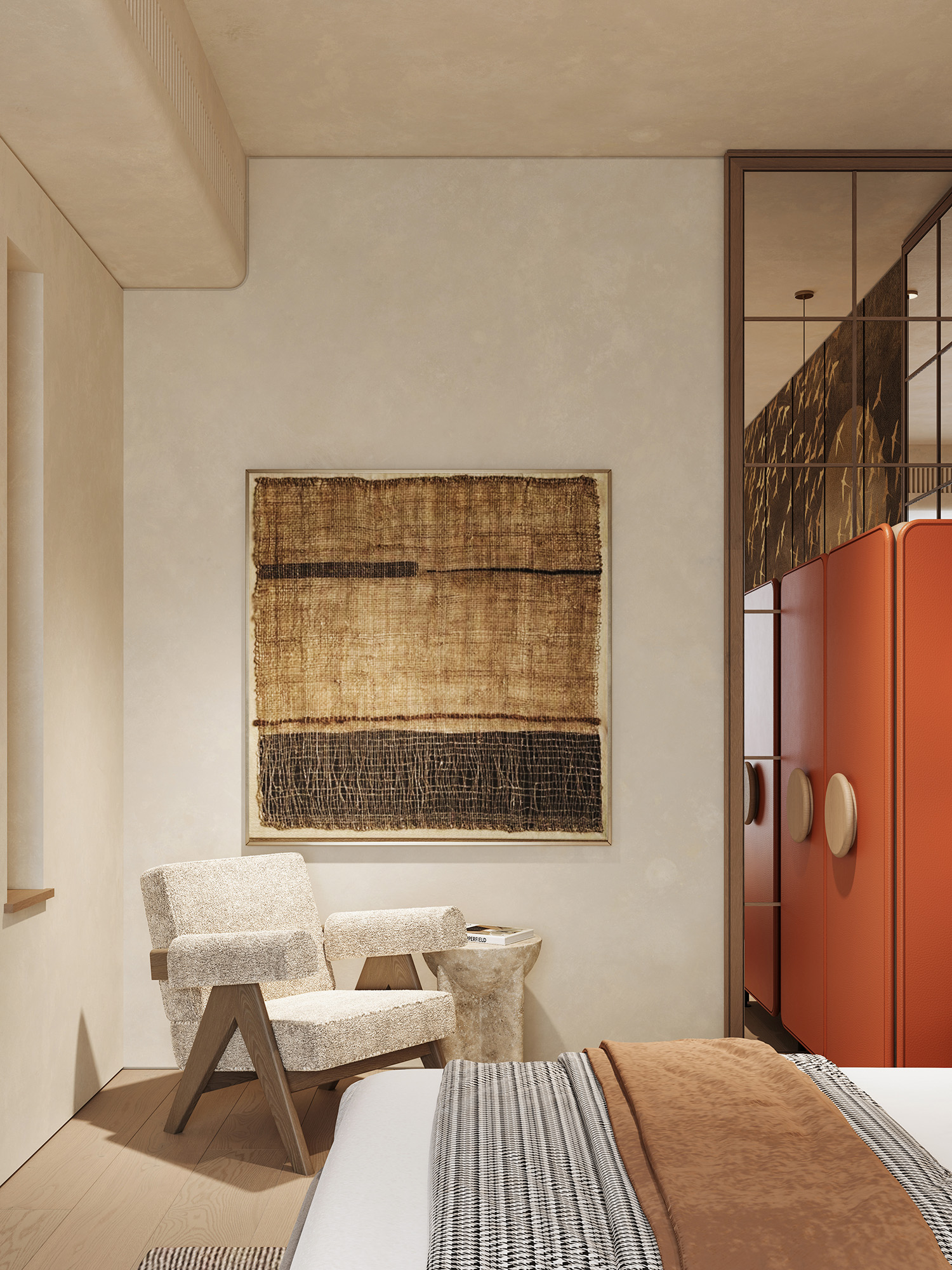The Beloved Nest
In the adage ‘home is where the heart is’, individuals yearn to return to their cherished abodes after a demanding day’s labour. This sentiment reflects the deeply ingrained human desire for a place of refuge and comfort, where one can find solace and rejuvenation amidst life’s trials and tribulations. Just as a little bird meticulously constructs its nest, weaving twigs and leaves into a safe haven for its young, so too do parents endeavour to create a sanctuary for their children – a place suffused with warmth, love, and security. It is within this context that our vision for this apartment design takes root, aspiring to cultivate a living space that not only meets the practical needs of our client, Charlotte, and her family but also embodies a sense of emotional connectedness and tranquillity.
家是心之所在,每個人渴望在一天辛勞工作後返回他們珍愛的住所。這種情感反映了人類固有的渴望,在生活的考驗和困境中尋找庇護和安慰的地方。就像一隻小鳥精心建造它的巢穴,將樹枝和葉子編織成一個安全的避風港給它的幼鳥,父母也努力為他們的孩子創造一個庇護所,一個充滿溫暖、愛和安全感的地方。在這種背景下,我們對這個家設計的願景是希望設計一個生活空間,不僅滿足我們客人及其家人的實際需求,而且體現一種情感上的聯繫和寧靜感。

Charlotte’s household comprises her mother, herself, and her two endearing twin boys, accompanied by their little cat, residing within the confines of a modest 600 sq.ft. home. Despite the constraints of space, Charlotte’s unwavering dedication to her family drives her tireless efforts to provide them with the utmost comfort and happiness. In recognition of her selflessness and commitment, we have undertaken the task of designing a home that not only meets their functional requirements but also serves as a testament to our appreciation and admiration for Charlotte’s devotion.
Charlotte 和她的母親以及她兩個可愛的雙胞胎男孩,還有他們的小貓,居住在一個 600 平方英尺的家中。儘管空間有限,Charlotte 對家人的愛驅使她努力不懈地為他們提供一個舒適和幸福的家,而我們亦承擔了設計這個家的任務,不僅滿足他們的功能需求,而且作為我們對 Charlotte 的感激和敬佩的證明。
home is where the heart is …
In the wake of the global pandemic, the concept of adaptable, multifunctional living spaces has emerged as a pressing necessity. With the boundaries between work, leisure, and domestic life becoming increasingly blurred, homeowners are seeking versatile environments that can seamlessly accommodate the diverse needs of modern families. Thus, alongside our commitment to crafting a comfortable and aesthetically pleasing abode for Charlotte and her family, we have embraced the concept of ‘flex spaces’ – areas that can effortlessly transition between various functions and purposes throughout the day. From a tranquil study nook to a dynamic play area for the children, or even a cosy retreat for their beloved pet, each space within the apartment has been meticulously designed to cater to the unique rhythms and preferences of its inhabitants.
隨著後疫情時代的生活新常態,居住空間設計進入了另一發展時代。隨著工作、休閒和家庭生活之間的界限日益模糊,大部份人正在尋求可滿足現代家庭多樣性及多功能的環境。因此,除了我們致力於為 Charlotte 和她的家人打造一個舒適且美觀的住所之外,我們還發展了靈活空間的概念,讓他們輕鬆地在一天之中轉換不同的功能和用途。從寧靜的書房角落到孩子們的活動區域,甚至是他們心愛的寵物的休息及玩耍地方,家內的每個空間都經過精心設計,以滿足 Charlotte 和她的家人獨特節奏和生活習慣。

Recognizing the diverse lifestyles and routines of Charlotte and her family members, we have endeavoured to create a home that can adapt and evolve in tandem with their changing needs. For instance, mindful of the differing sleep schedules of Charlotte and her mother, we have incorporated separate entrances and corridors to minimize disruption and ensure privacy. Furthermore, a dedicated study area has been strategically positioned between the children’s bedroom and the master bedroom, allowing Charlotte to attend to her professional obligations without encroaching on the family’s living space.
瞭解到 Charlotte 和她的家人多樣化生活方式和作息日常,我們努力創造了一個可以隨著他們不斷變化的需求而適應和發展的家。考慮到 Charlotte 和她母親不同的作息時間,我們設計了獨立的入口和走廊,以減少干擾。此外,在孩子的臥室和主臥室之間,我們隱藏了一間書房,為 Charlotte 提供一個快樂的小天地。
Central to our design philosophy is the integration of multi-functional furniture and storage solutions, which not only maximize the utility of the available space but also foster a sense of order and organization within the home. The inclusion of a versatile cabinet, capable of being configured into various configurations and layouts, serves as a testament to our commitment to flexibility and adaptability. Likewise, the transformation of a corridor into a playful playground for the little cat exemplifies our dedication to creating environments that are not only functional but also imbued with a sense of joy and vitality.
整合多功能家具是我們今次設計理念中的核心,這不只最大程度地發揮了可用空間的效用,還在家中培養了一種秩序和組織感。一個多功能櫃的設計,可以變出各種不同的形式和佈局,提升了一個家的靈活性和適應性。同樣地,將走廊改造成小貓的嬉戲場所,展示了我們致力於創造功能性及充滿喜悅和活力的環境的精神。
In essence, our aim is to create a living space that transcends its physical dimensions – a space that is not merely a shelter but a haven, a place where the bonds of family and love can flourish and thrive. Through thoughtful design and meticulous attention to detail, we aspire to craft an environment that not only meets the practical needs of its inhabitants but also nourishes their souls and enriches their lives in ways both tangible and intangible.
本質上,我們的目標是創造一個超越其物理尺寸的生活空間,一個像避風港的家,一個可以茁壯生長的地方。通過仔細的設計和細致入微的注意,我們希望以實際和無形的方式滋養他們的靈魂,豐富他們的生活。



Upon crossing the threshold, the family is greeted by an inviting open kitchen and dining area, exuding an atmosphere of warmth and conviviality. Positioned opposite this communal space stands a conveniently located bathroom, ensuring both functionality and accessibility for residents and visitors alike. Yet, it is beyond this initial vista that one encounters a pivotal and defining element of the residence – a uniquely designed living room.
一踏入這個家,這家人就會被一個使人愉悅的開放式廚房和飯廳所迎接,會感受到一種溫暖和熱情的氛圍。而在另一邊是洗手間,確保這家人和訪客都能享有功能性和便利性。經過這個開放式廚房和飯廳後,就會來到這家的一個關鍵和定義性元素,獨特設計的客廳。

The integration of the open kitchen and dining area not only enhances the flow and cohesion of the space but also maximizes the efficient utilization of available square footage. This deliberate amalgamation fosters a sense of inclusivity, facilitating seamless interaction and engagement among this family during culinary endeavours or shared meals.
Moreover, the strategic incorporation of mirrors within the interior scheme serves dual purposes. Beyond their functional role in enhancing visibility and illuminating the surroundings, mirrors contribute a touch of opulence, infusing the ambiance with an aura of sophistication and refinement. Additionally, their reflective properties imbue the area with an illusion of expansiveness, creating an impression of heightened spaciousness that belies the physical confines of the room.
開放式廚房和飯廳的整合不僅增強了空間的流暢度和連貫性,還最大程度地提高了可用性。這種有意的融合培養了一種包容性的感覺,在烹飪活動期間促進了這家人之間無縫的互動和參與。
此外,室內設計方案中策略性地使用鏡子具有雙重作用。除了在增強空間感和照亮環境方面的功能作用外,鏡子還帶來一絲奢華感,為周圍注入了一種精緻和優雅的氛圍。而鏡子的反射特性賦予了這個區域一種廣闊感的印象。

We firmly hold the belief that art possesses the transformative power to shape the way children perceive the world around them. As such, within the confines of the home, we have curated a collection of art sculptures and artworks, carefully selected to imbue the living environment with an enriching and aesthetically stimulating ambiance. These pieces serve not merely as decorative embellishments but as conduits for inspiration and imagination, encouraging the children’s minds to explore and interpret the nuances of their surroundings with newfound curiosity and creativity.
我們堅信藝術能夠塑造孩子們感受周圍世界的方式。因此,在這家的範圍內,我們精心挑選了一系列藝術雕塑和藝術品,旨在為生活環境注入豐富和美感刺激的氛圍。這些作品不僅僅是裝飾品,更是啟發和想像的媒介,鼓勵孩子們以新的好奇心和創造力探索世界。


As mentioned before, at the heart of the living room lies the multi-functional cabinets, meticulously crafted to adapt and evolve in tandem with the dynamic needs of the family. This versatile furnishing transcends its conventional role as the boys’ bedroom, assuming the guise of a transformative centrepiece capable of metamorphosing the spatial dynamics of the room at will.
正如之前所說,在客廳有兩組多功能櫃,可以與家庭的不同需求同步適應和發展。這些多功能的傢俱不只是孩子們的睡房,更是一個能夠隨意改變空間動態的變形中心。
Indeed, the multi-functional cabinet serves as a versatile hub catering to the diverse needs of the household. Among its myriad functionalities, it provides a secluded sanctuary for the boys, affording them a private retreat where they can unwind and revel in their own leisure pursuits. This designated area not only fosters a sense of autonomy and independence but also encourages the development of their individual interests and hobbies within a secure and nurturing environment.
Moreover, the cabinet’s adaptive design extends to encompass a dedicated study area, meticulously tailored to facilitate the boys’ after-school homework sessions. Equipped with essential amenities such as a sturdy desk, ample storage solutions, and ergonomic seating arrangements, this designated space offers the ideal setting for focused academic endeavours, promoting a conducive learning environment conducive to concentration and productivity.
多功能櫃作為一個多功能的中心,滿足了家庭多樣化的需求。在其眾多功能中,它為孩子們提供了一個隱蔽的避風港,讓他們可以在這裡放鬆身心,沉醉於自己的休閒活動中。這個指定區域不僅培養了獨立性和自主性,還在安全和培育的環境中鼓勵他們發展自己的個人興趣和愛好。
此外,櫃子同時地是一個專用的學習區域,以配合男孩們放學後的功課時間。配備了必要的設施,如書桌、充足的儲物解決方案和符合人體工學的座椅安排。這個指定的空間為他們提供了理想的環境,促進了一個有利於專注和高效的學習環境。

Given the diverse living habits of Charlotte and her family, we have meticulously crafted a flexible home that seamlessly adapts to their ever-changing needs and routines. In the morning, as Charlotte and her mother guide the boys through their morning routine and bid them farewell for the school day, the versatile cabinet effortlessly shifts aside, unveiling a spacious area conducive to morning exercises such as yoga or stretching. This transformation allows Charlotte to invigorate her body and mind, setting a positive tone for the day ahead.
考慮到 Charlotte 和她家人多樣化的生活習慣,我們精心打造了一個靈活的家,無縫地適應他們不斷變化的需求和作息日常。在早上,當 Charlotte 和她的母親完成孩子們的活動,送他們上學後,多功能櫃輕鬆地移開,顯露出一個適合做瑜伽或伸展等早晨運動的寬敞空間。這讓 Charlotte 能夠激發身心,為即將到來的一天設定積極的基調。

As evening approaches and the day’s academic endeavours draw to a close, the multi-functional cabinet undergoes yet another metamorphosis, seamlessly transitioning into a cosy family gathering spot. Adorned with plush cushions and soft throws, it provides an inviting haven for the family to unwind and bond over shared activities such as watching a movie or engaging in friendly rounds of video games. This versatile space fosters cherished moments of togetherness and relaxation, enriching the familial bonds that define the essence of home.
當黃昏來臨,一天的學業活動接近尾聲時,多功能櫃又經歷了另一次變化,轉變為一個溫馨的家庭聚會場所。它為家人提供了一個溫馨的避風港,讓他們可以放鬆身心,通過觀看電影或遊戲等活動來加深感情。這個多功能的空間培養了珍貴的家庭時刻,豐富了家庭關係,這是家的本質所在。

With the night casting its gentle embrace and the household settling into the tranquillity of evening, the study room emerges from the cabinet’s transformative embrace. Configured to accommodate Charlotte’s desire for solitude and reflection, this secluded enclave offers a sanctuary for her to indulge in her interests and pursuits. Whether immersing herself in the pages of a captivating book or losing herself in the melodies of her favourite music, Charlotte finds solace and rejuvenation in this intimate space, savouring moments of quietude and self-discovery amidst the gentle rhythms of the night.
隨著夜晚的來臨,當家庭安頓在夜晚的寧靜中時,書房從多功能櫃的變形中浮現出來。為了滿足Charlotte對獨處和反思的渴望,這個隱蔽的角落為她提供了一個避風港,讓她沉浸於自己的興趣和追求之中。無論是沉浸在一本引人入勝的書籍中,還是沉醉於最喜歡的音樂旋律中,Charlotte都能在這個私密的空間中找到安慰和活力,在夜晚的柔和節奏中享受寧靜和自我發現的時刻。


In the serene sanctuary of Charlotte and her mother’s bedroom, our design philosophy is manifested through thoughtful details that prioritize their comfort and well-being. Mirroring the concept of the two corridors, the inclusion of twin beds ensures that their differing sleep schedules remain undisturbed, fostering a peaceful environment conducive to restorative rest. Within this intimate space, characterized by its close quarters and shared intimacy, mother and daughter find solace in each other’s presence, engaging in heartfelt conversations, sharing cherished memories, and offering unwavering support. It is within these moments of connection and companionship that the true essence of home is realized – a haven imbued with love and warmth, much like the nurturing embrace of a bird’s nest.
在 Charlotte 和她母親的睡房中,我們的設計呈現了這個家的理念並優先考慮到她們的舒適和幸福。與兩個走廊的概念相呼應,雙人床的設置確保了她們的睡眠不受干擾,營造了一個寧靜環境。在這個私密的空間中,母女倆在彼此的陪伴中找到安慰,進行深情的交談,分享珍愛的回憶,並給予彼此堅定的支持。正是在這些緊密關係的時刻中,家的真正本質得以實現,一個充滿愛和溫暖的避風港,像一個鳥巢般滋養。

Indeed, the overarching philosophy guiding our design endeavours is cantered on the creation of a home that transcends mere functionality, embodying the intangible qualities of love, warmth, and familial unity. By embracing flexibility and adaptability, we have crafted a living space that not only meets the practical needs of its inhabitants but also nurtures their emotional well-being and fosters meaningful connections. It is our sincerest hope that this flexible home serves as a sanctuary – a place where Charlotte, her family, and all who enter its embrace find respite, joy, and a sense of belonging.
我們設計理念是創造一個超越僅僅功能性的家,體現愛、溫暖和家庭團結等無形品質。通過擁抱靈活性和適應性,我們打造了一個生活空間,不僅滿足了 Charlotte 和她的家人實際需求,而且滋養了他們的情感健康,促進了有意義的連接。我們真誠的希望這個靈活的家成為一個避風港,為 Charlotte 和她的家人,以及所有踏進它懷抱的人都能在其中找到寧靜、喜悅和歸屬感。

Painting in the bedroom by Aggeliki Dimitriadou.


Project Information
Year : 2024
Type : Residential Design
Client : HKR International Limited
Location : Hogn Kong
Area : 600 sq.ft.
Status : Concept
Partner in Charge : Gavin Leung & Bob Wong
Fellow in Charge : –
Project Leader : –
Design Team : –
Images : Bagua+Bhava
Visualisations : Bagua+Bhava
Awards : FLEXhome+ International Interior Design Competition Winner
About us
Get in touch
Follow us
Subscribe the newsletter
© Copyright 2024 Bagua+Bhava. All Rights Reserved.




